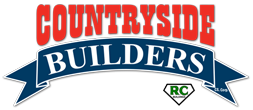Vinyl Portable Buildings
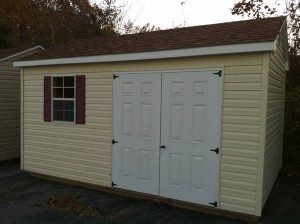
Vinyl Garden Shed
Includes double 3′ doors, 1-2×3 window & shutters, 88″ walls
Available Widths (ft): 8 | 10 | 12 | 14 | 16
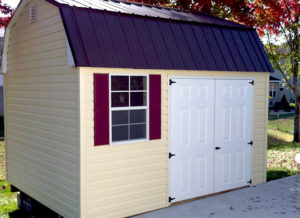
Vinyl Side Lofted Barn
Includes double 3′ doors, 76″ walls, 2-2×3 windows, shutters
Available Widths (ft): 8 | 10 | 12 | 14 | 16
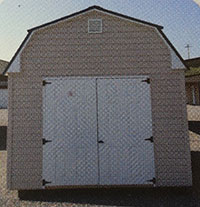
Vinyl Lofted Barn
Includes double 3′ doors, 76″ walls
Available Widths (ft): 8 | 10 | 12 | 14 | 16
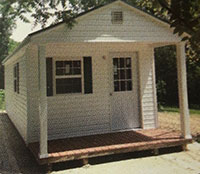
Vinyl Cabin
Includes 93″ walls, porch railing, 3-2×3 windows & shutters, 1-9 lite entry door, Composite Porch decking. Available with porch on end, corner, or side.
Corner or side porch will be 4×8 or 4×12.
Available Widths (ft): 8 | 10 | 12 | 14 | 16
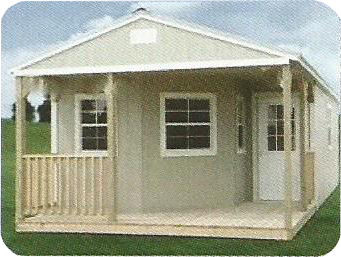
Vinyl Deluxe Porch Cabin
Includes 93″ walls, porch railing, 4-2×3 windows & shutters, 1-9 lite entry door, Composite Porch decking.
*Wood model shown with optional window size & wood decking.
Available Widths (ft): 12 | 14 | 16
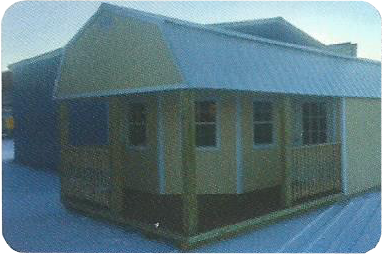
Vinyl Deluxe Porch Lofted Barn Cabin
Includes 76″ walls, porch railing, 4-2×3 windows & shutters, 1-9 lite entry door, Composite Porch decking.
*Wood model shown
Available Widths (ft): 12 | 14 | 16
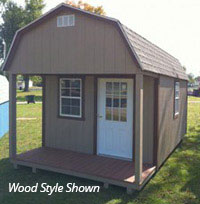
Vinyl Lofted Barn Cabin
Includes 76″ walls, porch railing, 3-2×3 windows & shutters, 1-9 lite entry door, Composite Porch decking. Available with porch on end, corner, or side.
Corner or side porch will be 4×8 or 4×12.
*Wood model shown – without porch railing
Available Widths (ft): 8 | 10 | 12 | 14 | 16
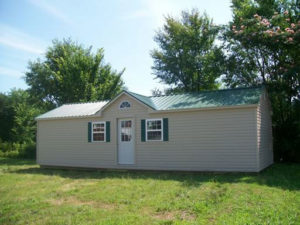
Vinyl Dormer
Includes 2 – 2×3 windows and shutters, 1-9 lite door, gable window, choice of octagon or sunburst, 76″ side walls, 8′, 10′ wide, 88″ side walls, 12′, 14′, 16′ wide
Available Widths (ft): 8 | 10 | 12 | 14 | 16
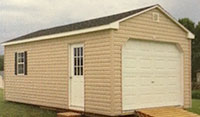
Vinyl Garage
Includes 93″ walls, 1-2×3 window & shutters, 1-9 lite entry door, 9×7 insulated garage door, 12″ on center floor joist, 3/4″ treated flooring
Available Widths (ft): 12 | 14 | 16
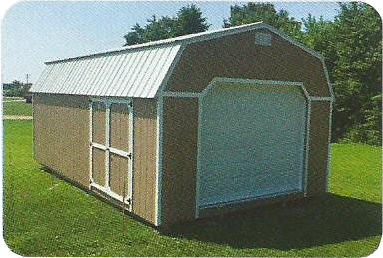
Vinyl Lofted Garage
Includes 76″ walls, 1-2×3 window & shutters, 1-9 lite entry door, 12″ on center floor joist, 3/4″ treated flooring, no loft on front to accommodate garage door.
*Wood model shown with double doors instead of 9 Lite & window
Available Widths (ft): 12 | 14 | 16
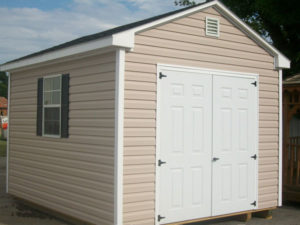
Vinyl Utility
Includes double 3′ doors, 88″ walls
Available Widths (ft): 8 | 10 | 12 | 14 | 16
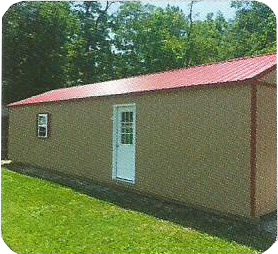
Vinyl Tiny House
Includes 93″ walls, 1-9 Lite entry door, 2-3×3 vinyl insulated windows & shutters, vaulted ceiling ready trusses
*Wood model shown
Available Widths (ft): 12 | 14 | 16
