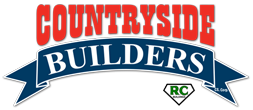Painted Wood Buildings
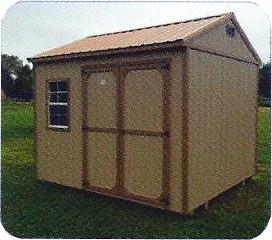
Garden Shed
Includes 1-2×3 window, 8′ wide has 76″ walls & single 4′ door, All other sizes have 93″ walls & double 3′ door
Available Widths (ft): 8 | 10 | 12 | 14 | 16
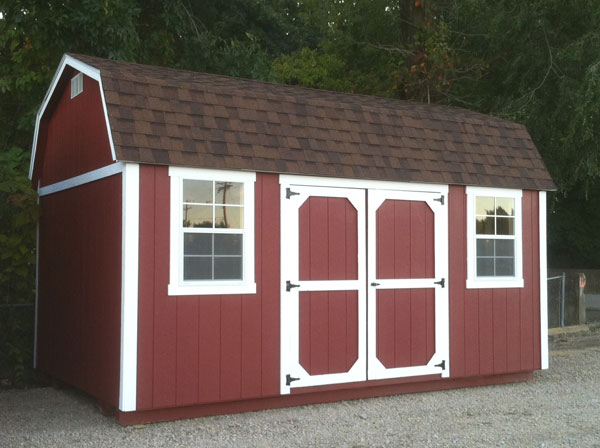
Side Lofted Barn
Includes 76″ walls, 2-2×3 windows, 8′ wide has single 4′ doors, all other sizes have double 3′ doors.
Available Widths (ft): 8 | 10 | 12 | 14 | 16
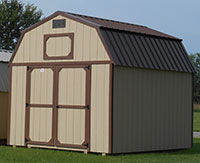
Lofted Barn
Includes 76″ walls, 8′ wide has single 4′ doors, all other sizes have double 3′ doors
Available Widths (ft): 8 | 10 | 12 | 14 | 16
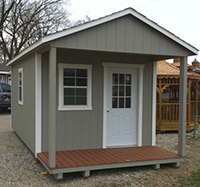
Cabin
Includes 93″ walls, porch railing, 3-2×3 windows, 1-9 lite entry door, composite porch decking. Available with porch on end, corner or side.
Corner or side porch will be 4×8 or 4×12
Available Widths (ft): 8 | 10 | 12 | 14 | 16
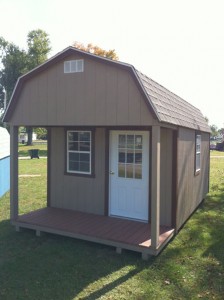
Lofted Barn Cabin
Includes 76″ walls, porch railing, 3-2×3 windows, 1-9 lite entry door, composite porch decking. Available with porch on end, corner or side.
Corner or side porch will be 4×8 or 4×12, your choice.
Available Widths (ft): 8 | 10 | 12 | 14 | 16
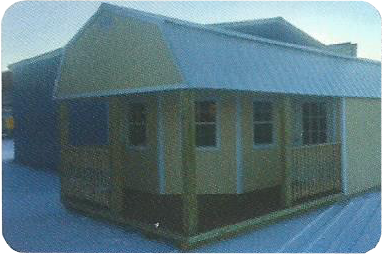
Deluxe Porch Lofted Barn Cabin
Includes 76″ walls, porch railing, 4-2×3 windows, 1-9 lite entry door, composite porch decking.
Available Widths (ft): 8 | 10 | 12 | 14 | 16
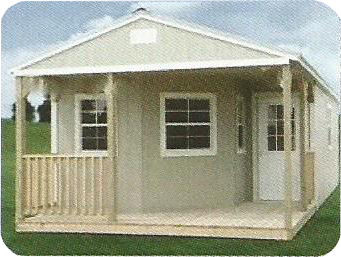
Deluxe Porch Cabin
Includes 93″ walls, porch railing, 4-2×3 windows, 1-9 lite entry door, composite porch decking.
*Shown with optional window size & wood decking
Available Widths (ft): 12 | 14 | 16
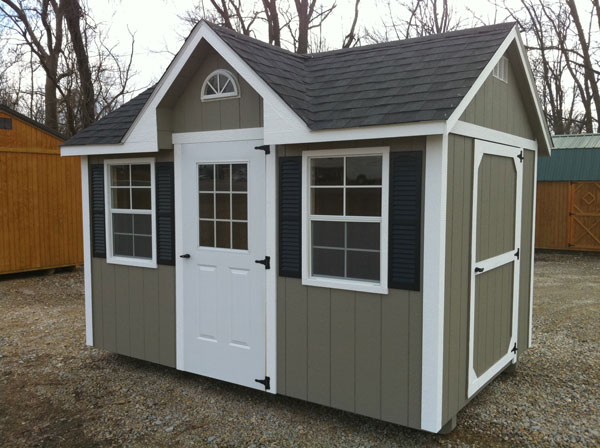
Dormer
Includes 2-2×3 windows, 1-9 lite door, gabel window, choice of octagon or sunburst, 76″ side walls on 8′, 10′, 12′, 14′, & 16′ widths. 93″ side walls, 12′, 14′, 16′ width
Available Widths (ft): 8 | 10 | 12 | 14 | 16
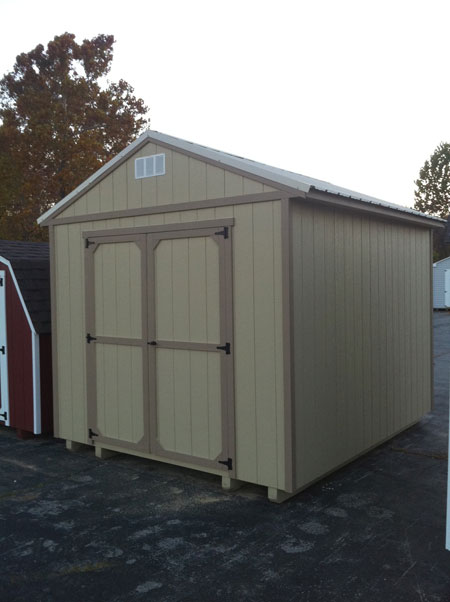
Utility
8′ wide has 76″ walls & single 4′ door, All other sizes 93″ walls & double 3′ doors
Available Widths (ft): 8 | 10 | 12 | 14 | 16
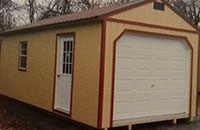
Garage
Includes 93″ walls, 1-2×3 window, 1-9 lite entry door, 9×7 insulated garage door, 12″ on center floor joist, 3/4″ treated flooring
Available Widths (ft): 12 | 14 | 16
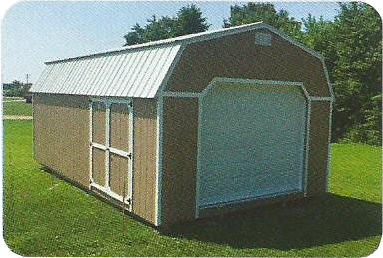
Lofted Garage
Includes 76″ walls, 1-2×3 window, 1-9 lite entry door, 12″ on center floor joist, 3/4″ treated flooring. No loft on on front to accommodate garage door.
*Shown with double wood doors instead of standard 9 Lite & window
Available Widths (ft): 12 | 14 | 16
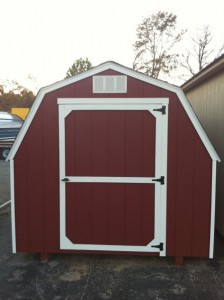
Mini Barn
Includes 43″ side walls, 8′ wide has 4′ door, 10′ wide has double 3′ doors
Available Widths (ft): 8 | 10
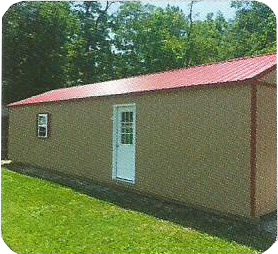
Tiny House
Includes 93″ walls, 1-9 Lite entry door, 2-2×3 vinyl insulated windows, vaulted ceiling ready trusses
Available Widths (ft): 12 | 14 | 16
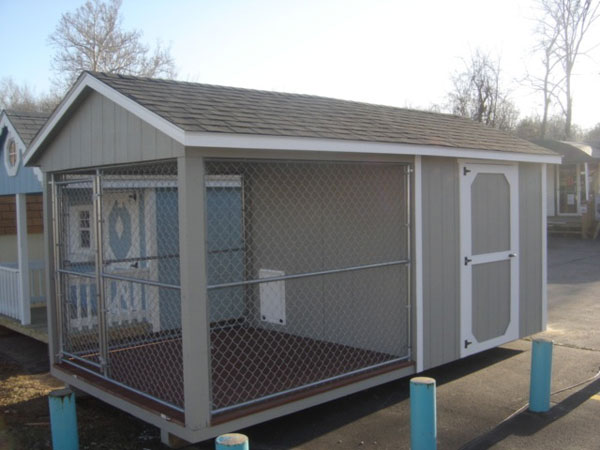
Dog Kennel
Includes 1-24″x36″ window, 1-dog door, composite decking. X2 is setup with 2 separate dog areas; X4 is setup with 4 separate dog areas.
Available Widths (ft): 8
