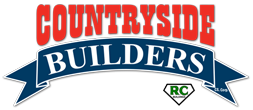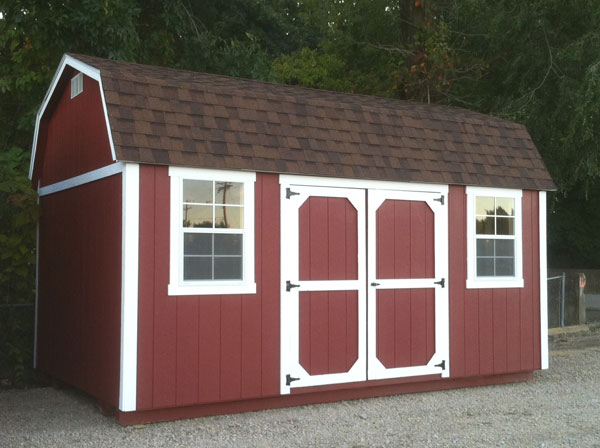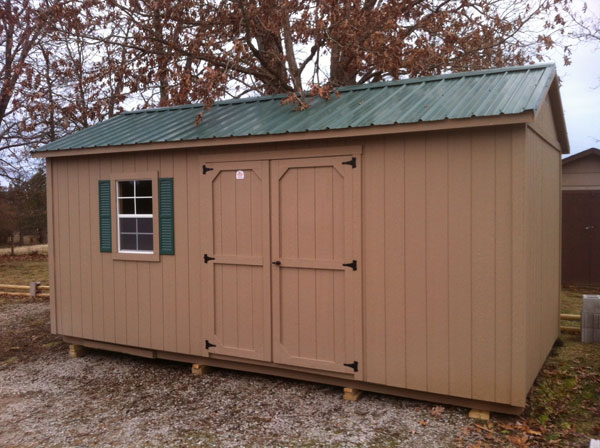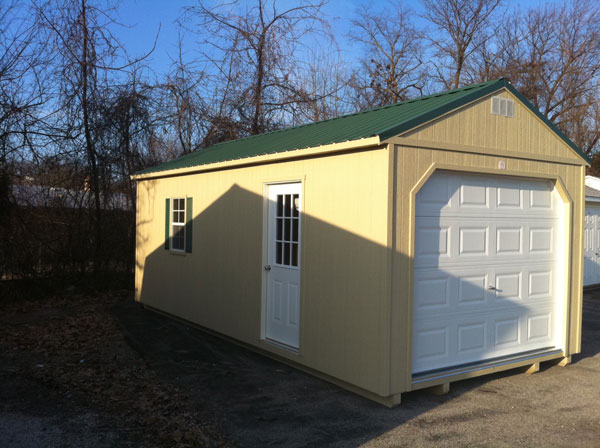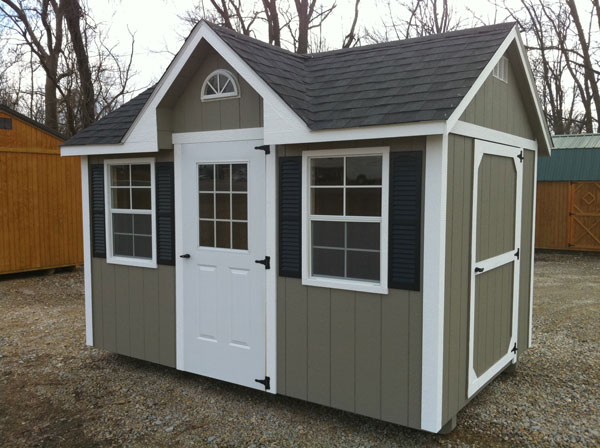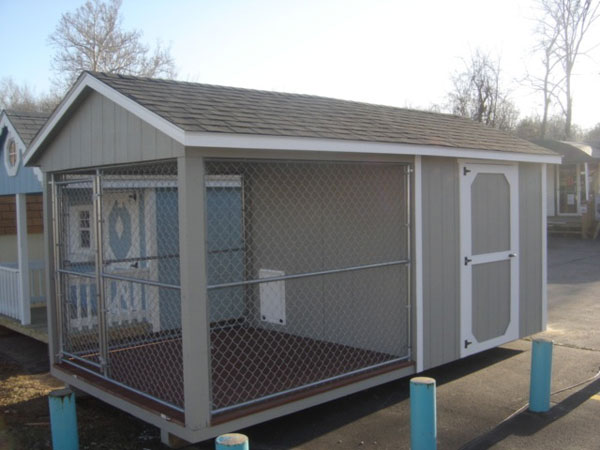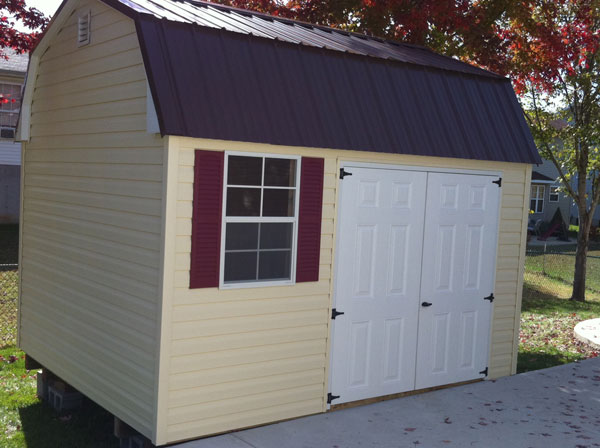Portable Building Options & Features
Standard Features
- Pressure treated 4×6 runners
- Pressure treated floor joist 3/4″ flooring
- All framing 16″ on center
- Steel truss plated rafters
- Double top wall plate
- Galvanized fasteners where needed
- Heavy duty barrel bolts on doors
- Diamond tread plate on door openings
- 40 year metal roof or limited lifetime shingle roof
- Gable Vents
- Floor on all 12′ buildings are reduced to 134″
- Floor on all 16′ buildings are reduced to 182″
- 50 year smart side siding & 15 year Sherwin Williams A-100 Paint*
- 7/16 OSB roof sheathing
*Applies to painted wood buildings
Painted Building Options
| 36″ Solid Entry Door | |
| 36″ 9-lite Entry Door | |
| Double 9-lite Entry Doors | |
| Single Wood Door | |
| Double Wood Door | |
| Double Fiberglass 6 Panel Doors | |
| 6’x7′ Roll-Up Door | |
| 9’x7′ Garage Door | |
| 24″x36″ Aluminum Window | |
| 24″x36″ Vinyl Insulated Window | |
| 36″x36″ Vinyl Insulated Window | |
| 36″x48″ Vinyl Insulated Window | |
| 10″x23″ Transom Window | |
| Vinyl Louvered Shutters | |
| Ridge Vent | |
| Double Shelving 24″ Wide | |
| Extra Loft Area | |
| Loft Ladder | |
| Loft Door | |
| Ramp System Incl. 2 – 15″x60″ Aluminum Planks | |
| Additional 15″x60″ Aluminum Planks | |
| Porch Railing | |
| Bubble Insulation floor or roof | |
| Color Match Paint | |
| Pressure Treated 3/4″ flooring | |
| Build On-Site |
Vinyl Building Options
| 36″ Solid Entry Door | |
| 36″ 9-lite Entry Door | |
| Double 9-lite Entry Doors | |
| Double Fiberglass 6 Panel Doors | |
| 6’x7′ Roll-Up Door | |
| 9’x7′ Garage Door | |
| 24″x36″ Aluminum Window | |
| 24″x36″ Vinyl Insulated Window | |
| 36″x36″ Vinyl Insulated Window | |
| 36″x48″ Vinyl Insulated Window | |
| 10″x23″ Transom Window | |
| Vinyl Louvered Shutters | |
| Ridge Vent | |
| Double Shelving 24″ Wide | |
| Extra Loft Area | |
| Loft Ladder | |
| Loft Door | |
| Ramp System Incl. 2 – 15″x60″ Aluminum Planks | |
| Additional 15″x60″ Aluminum Planks | |
| Bubble Insulation floor or roof | |
| Pressure Treated 3/4″ flooring | |
| Build On-Site |
Please call for pricing on options.
